For many, Danelle Plaza stands on the corner of Mill and Southern Avenues as an enigma of sorts that has managed to hold onto its funky and seasoned character, while the rest of the Valley feels in transformation. In fact, the plaza was a mid-century experiment that didn’t go quite as planned, yielding instead a stubbornly contrary yet intriguing physical presence, whose architecture and heritage echo a formative chapter of Tempe’s suburban identity.
Before the area was covered in concrete and asphalt that is visible today, for hundreds of years, it was a source of food dating back hundreds of years – the land beneath Danelle Plaza has served adjacent communities as a source of food through farming dating back to the Hohokam civilization. This agricultural identity defined Tempe through the 20th century and well into the mid-century century.
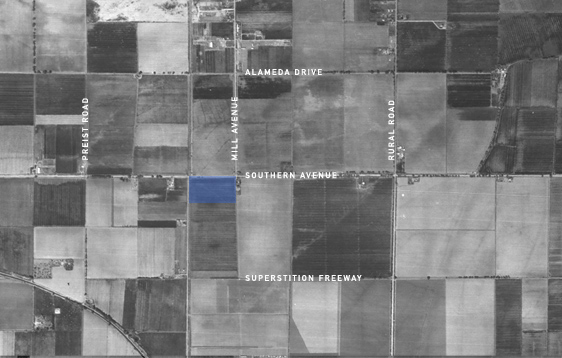
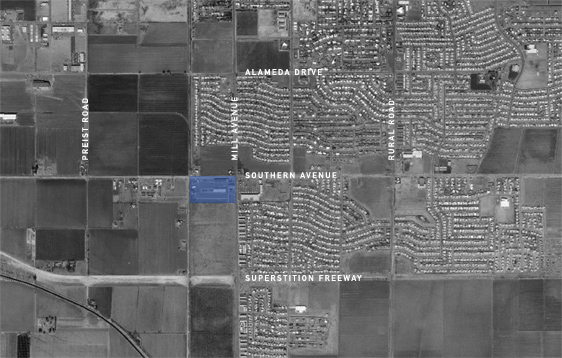
The 1960’s presented a major turning point for Tempe, Arizona. A new wave of suburban growth was forcing the traditionally quiet agriculture and college town to reconsider its identity as surrounding farmland disappeared beneath new subdivisions. Yet, Tempe’s aging downtown commercial district was seemingly lagging behind this economic and cultural transformation, with many residents deeming it ‘in decay’ and not reflecting the ‘modern’ spirit of the growing community. In fact, a popular movement was underway to transplant the city hall and municipal library out from this environment, with proposals to build a ‘suburban’ government complex at Southern Avenue and Rural Road. Moreover, the newly planned ‘Superstition Freeway’ running several miles South of downtown only clarified that Tempe’s next chapter of growth belonged to the rural periphery, further diminishing the traditional business corridor’s centrality and connectivity. Unsurprisely, developers were looking for ways to leverage these changing factors as an investment opportunity within Tempe’s booming real estate market. The product was Danelle Plaza – a modern, suburban, freeway oriented commerce center proposed for the southwest corner of Southern and Mill Avenues.




The 1960’s presented a major turning point for Tempe, Arizona. A new wave of suburban growth was forcing the traditionally quiet agriculture and college town to reconsider its identity as surrounding farmland disappeared beneath new subdivisions. Moreover, Tempe’s aging downtown was seemingly lagging behind the economic and cultural transformation, with many residents deeming it ‘in decay’ and not reflecting the ‘modern’ spirit of the suburbanizing community. In fact, a popular movement was even underway to transplant the city hall and municipal library out from this environment, with proposals to build a new ‘suburban’ government complex at Southern Avenue and Rural Road. Adding to this consternation was a newly approved freeway route running parallel to Southern Avenue, directing more growth to the rural periphery while diminishing the downtown business corridor’s centrality and connectivity. With all this in mind, developers were looking for ways to leverage these changing factors as an investment opportunity within the booming real estate market. The product was Danelle Plaza – a modern, suburban, freeway oriented commercial center proposed for the southwest corner of Southern and Mill Avenues.
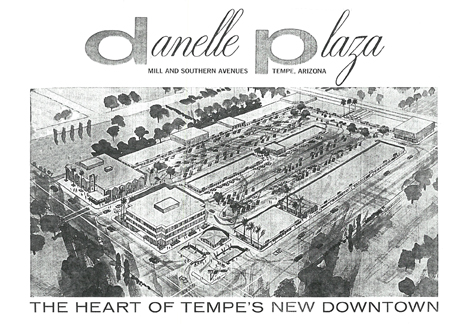
Omar Development Corporation officially announced the plaza project in early 1963, marketing Danelle Plaza as a contemporary and streamlined alternative to the ‘outdated’ downtown area. It was also characterized as more business district than strip mall, encouraging diverse uses including office space and entertainment in addition to shopping and services. The developers even deployed a unique ownership system providing business owners the option to purchase the land parcel directly beneath their buildings, in contrast to the common model of leasing property spaces from a centralized landholder and management company. In turn, parking areas and other infrastructure were held as a shared commons under a condominium association structure, with investors collectively holding voting power based on the relative percentage of the plaza each one owned. The rare and experimental model would have a lasting and definitive effect on the plaza’s growth and identity. Local architect Barrie Groen was hired on for the project, known for his clean, mid-century designs across the Valley including the Executive Inn project in downtown Scottsdale.

Omar Development Corporation officially announced the plaza project in early 1963, marketing Danelle Plaza as a contemporary and streamlined alternative to the ‘outdated’ downtown area. It was also characterized as more business district than strip mall, encouraging diverse uses including office space and entertainment in addition to shopping and services. The developers even deployed a unique ownership system providing business owners the option to purchase the land parcel directly beneath their buildings, in contrast to the common model of leasing property spaces from a centralized landholder and management company. Parking areas and other infrastructure were then held as a shared commons under a condominium association structure, with investors collectively holding voting power based on the relative percentage of the plaza each one owned. The rare and experimental model would have a lasting and definitive effect on the plaza’s growth and identity. Local architect Barrie Groen was hired on for the project, known for his clean, mid-century designs across the Valley including the Executive Inn project in downtown Scottsdale.
Construction started the same year, and continued through the 1960’s. Interestingly, the entire infrastructure layout was installed first, including sidewalks, parking and lighting and then building construction began shortly after, deploying Groen’s unifying facade design with a vertical hatch roofline projecting out above long horizontal windows. This first phase included a large commercial block in the center of the plaza, followed by two additional blocks along the plaza perimeter – one running parallel to the railroad tracks on the westside, and the other positioned along Southern Avenue. Incidentally, the commercial block along Southern Avenue would serve shortly after as Tempe City Hall and Municipal Complex between 1969 and 1971 while new government facilities were under construction. Several free standing units were also built. Two maintained Groen’s unifying facade theme while two others, further down Mill Avenue, were more customized – one featuring a steel cantilevered roof with breeze block facade elements, and the other having a pitched roof line with thick stone and concrete end caps. A majority of Danelle Plaza’s development would occur in the 1960’s and most of the edifice features visible today are vintage to this period.
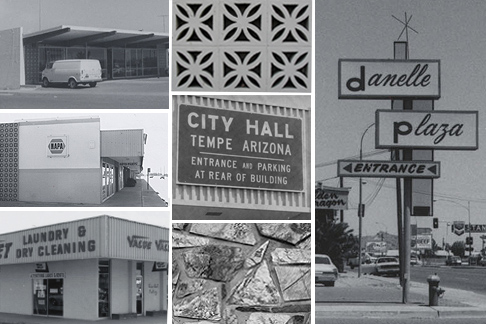

Construction started the same year, and continued through the 1960’s. Interestingly, the entire infrastructure layout was installed first, including sidewalks, parking and lighting. Building construction began shortly after, deploying Groen’s unifying facade design with a vertical hatch roofline projecting out above long horizontal windows. This first phase included a large commercial block in the center of the plaza, followed by two additional blocks along the plaza perimeter – one running parallel to the railroad tracks on the westside, and the other positioned along Southern Avenue. Incidentally, the commercial block along Southern Avenue would serve shortly after as Tempe City Hall and Municipal Complex between 1969 and 1971 while new government facilities were under construction. Several free standing units were also built. Two maintained Groen’s unifying facade theme while two others, further down Mill Avenue, were more customized – one featuring a steel cantilevered roof with breeze block facade elements, and the other having a pitched roof line with thick stone and concrete end caps. A majority of Danelle Plaza’s development would occur in the 1960’s and most of the edifice features visible today are vintage to this period.
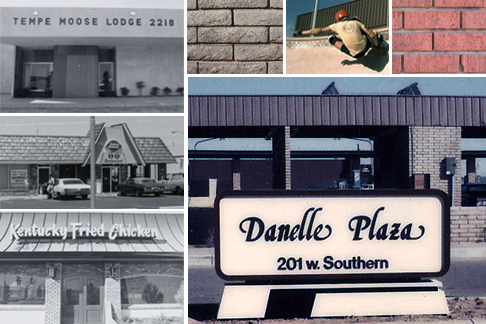
Though more sporadic and customized, plaza development continued through the 1970’s and into the early 1980’s. Initially, construction infill appeared along Mill Avenue, each with red brick exteriors, including a Kentucky Fried Chicken, Food Mart and a small retail block on the southeast corner anchored by a Dairy Queen Brazier. A sizable Moose Lodge followed, rising in the far southwest corner of the plaza, reflecting lines similar to Groen’s original design, but customized with a white plaster finish. Shortly after, an enclosed outdoor swimming pool was installed between Grecian Spa Fitness and the new Moose Lodge. Work also started on a skatepark called Skate in the Shade in an empty lot near the middle of the plaza, but was subsequently buried in 1983. Wrapping up infill in the 1970s were two freestanding slump block structures, Cunningham Car Wash and The Automotive Center near the plaza’s northwest corner. Then, in 1983, two final retail units, including Walt’s TV, were built adjacent to the original 1960’s commercial block along Southern Avenue – this construction project represented the last major plaza expansion, still honoring Groen’s original facade design 20 years after its opening in 1963.

Though more sporadic and customized, plaza development continued through the 1970’s and into the early 1980’s. Initially, construction infill appeared along Mill Avenue, each with red brick exteriors, including a Kentucky Fried Chicken, Food Mart and a small retail block on the southeast corner anchored by a Dairy Queen Brazier. A sizable Moose Lodge followed, rising in the far southwest corner of the plaza, reflecting lines similar to Groen’s original design, but customized with a white plaster finish. Shortly after, an enclosed outdoor swimming pool was installed between Grecian Spa Fitness and the new Moose Lodge. Work also started on a skate park called ‘Skate in the Shade’ near the center of the plaza, but was subsequently buried in 1983. Wrapping up infill projects in the 1970s were two freestanding slump block structures, ‘Cunningham Car Wash’ and ‘The Automotive Center’, near the plaza’s northwest corner. Shortly after in 1983, two final retail units, anchored by Walt’s TV, were built adjacent to the original 1960’s commercial block along Southern Avenue – this construction infill represented the last major expansion to date, still honoring Groen’s facade design 20 years after Danelle Plaza’s opening in 1963.
Today, sizable sections of Danelle Plaza’s site layout still remain as empty dirt lots, lined with ghostly sidewalks and parking areas framing the incomplete character of its original vision. Amazingly, Danelle Plaza’s architectural and infrastructure elements are largely vintage to their 1960’s installation and Groen’s design is still locked in time throughout most of the plaza. It’s undeniable that the experimental commercial condominium model played an unintended yet critical role in the plaza’s current condition, bringing with it the freedoms and complexities of a democratic association structure, including the right to hold empty lots and buildings in terms of land speculation. At the same level, this system offered individual landholders the power to befuddle a take over bid by the WalMart Corporation, avoiding its own dissolution in the late 2000s. So, as intended, Danelle Plaza remains an association of empowered individuals but with the unexpected result of disrupting mainstream development forces, creating an enigmatic wrinkle in time within the landscape. In its own strange way, Danelle Plaza remains a uniquely tangible reminder of Tempe’s definitive mid-century suburban transition, while nesting some of the community’s most venerable small businesses and supporting a stubbornly independent and funky identity that contributes to Tempe’s diverse character.
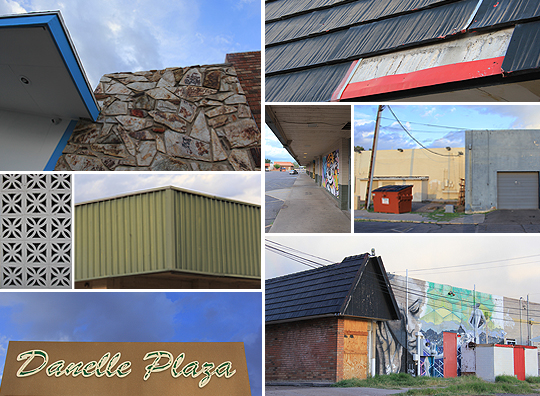

Today, sizable sections of Danelle Plaza’s site layout still remain as empty dirt lots, lined with ghostly sidewalks and parking areas framing the incomplete character of its original vision. Amazingly, Danelle Plaza’s architectural and infrastructure elements are largely vintage to their 1960’s installation and Groen’s design is still locked in time throughout most of the plaza. It’s undeniable that the experimental commercial condominium model played an unintended yet critical role in the plaza’s current condition, bringing with it the freedoms and complexities of a democratic association structure, including the right to hold empty lots and buildings in terms of land speculation. At the same level, this system offered individual landholders the power to befuddle a take over bid by the WalMart Corporation, avoiding its own dissolution in the late 2000s. So, as intended, Danelle Plaza remains an association of empowered individuals but with the unexpected result of disrupting mainstream development forces, creating an enigmatic wrinkle in time within the landscape. In its own strange way, Danelle Plaza remains a uniquely tangible reminder of Tempe’s definitive mid-century suburban transition, while nesting some of the community’s most venerable small businesses and supporting a stubbornly independent and funky identity that contributes to Tempe’s diverse character.
Interested in sharing your memories and photos regarding Danelle Plaza’s history? Please don’t hesitate to reach out to us – we look forward to hearing from you!
contact@thedanelleproject.org
Copyright 2024, The Danelle Project